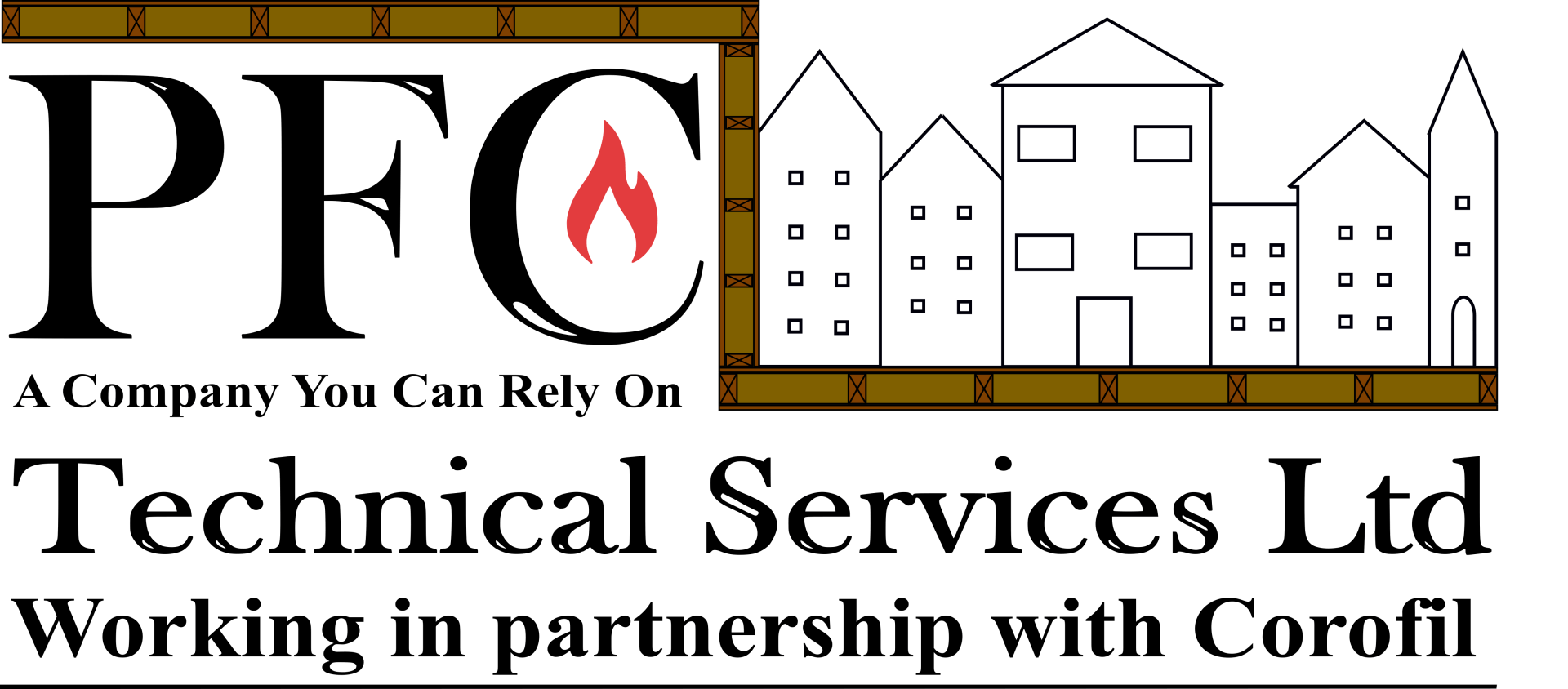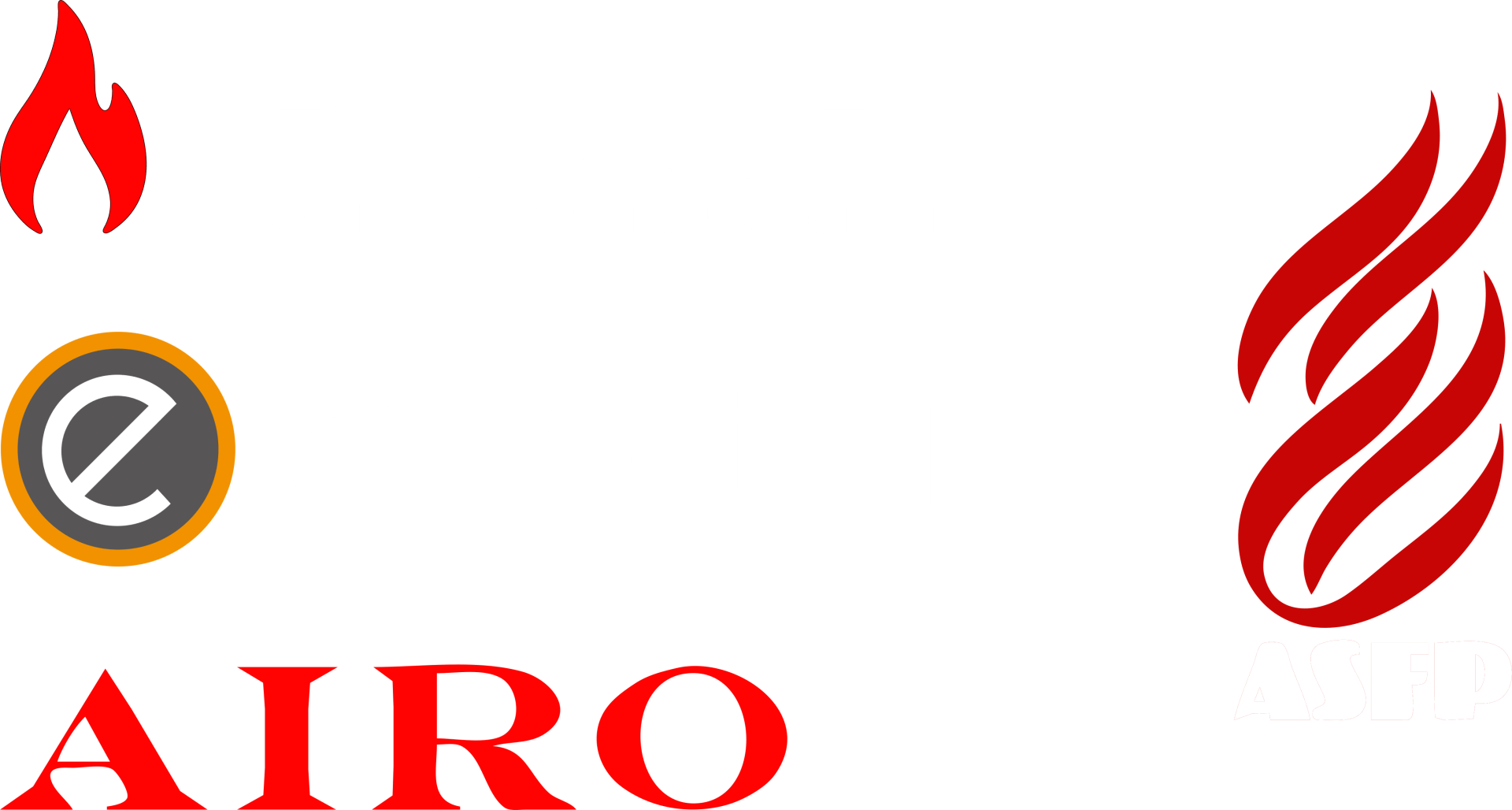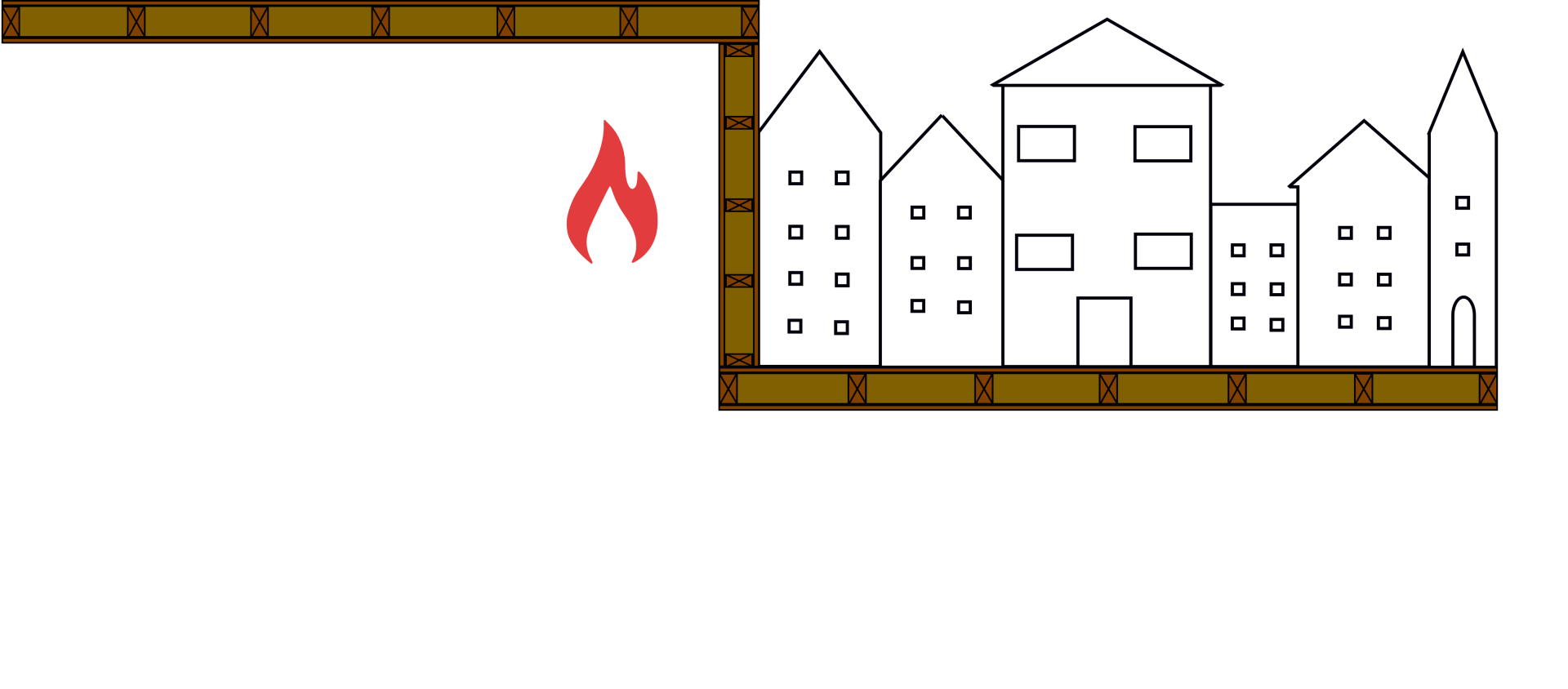Passive Fire Protection:
PFC Technical Services Ltd, working exclusively with Corofil manufactured materials, provides independently tested Fire Protection Systems to meet the current regulations of Document B. We can also provide design detailing for all passive fire protection requirements to timber constructed buildings and for fire protection to any timber elements within buildings.
With more than 35 years experience in providing certifiable fire protection specifications, as well as specifications to meet part E for sound, PFC Technical Services Ltd has solutions to enable your building projects to meet the current requirements of Document B & E respectively, with fully tested systems to comply with the current regulatory requirements. If you have a change of use, refurbishment, or new timber-build project, we can provide on-site surveys, bespoke specifications, material supplies and full technical support for all our fire protection systems and specifications.
FIND OUT MORE
If you have plans or are planning for a change of use and would like further information, please contact us using the grid on the right.
Our technical support is second to none. We set standards that others strive to meet.
If you are planning for a change of use conversion, or have existing plans in place and would like further information, please contact us:
About us
For many years now, we have provided fire protection materials and specification details which have been installed in many prestigious buildings throughout the UK and Ireland. In addition to this, we have also satisfied the needs of smaller projects and individual dwellings, where there has been a requirement to meet the local building control regulations for fire protection and sound transmission reduction. Our technical director and his team are very proud of the fact that, where our specification and materials have been installed correctly, we have never failed any independent sound test.
Upgrading or converting commercial buildings to residential dwellings:
Working with you or your architects/designers, we can provide specification details to meet the current regulations of Documents B and E respectively.
Listed Buildings:
Working within the constraints that are present when converting or refurbishing listed properties, and with conservation in mind, we enjoy the challenge of providing solutions to satisfy both heritage and building control requirements.
Noise Nuisance:
If you simply require an improvement in the reduction of sound transmissions within your property, please email our team at: office@pfctechnicalservices.co.uk
Pre-site Surveys to Meet Fire Protection NeedsLiaising with architects to offer guidance and establish relevant specification detail. |
Fire and Sound Requirement to Meet Local Building Control RegulationsThis will include an on-site survey to establish a specification with bespoke drawing details to meet the current regulations of Documents B and E. |
Contractor SupportWhere our specifications and materials are used, we will provide sketch details, full technical support and guidance to assist contractors in the correct and complete installation of our systems. |
Independent Sound TestingWhere sound testing is required upon completion of works, our technical team will arrange this, providing full certification and documentation for your local building control. |
Our Services
PFC Technical Services offers a wide range of services, including:
MORE ABOUT OUR SERVICES
- Pre-installation surveys
- Detailed specifications to meet your particular needs
- Relevant liaison with Architects, Surveyors, Planning Consultants & Building Control Officers
- Guidance on issues of fire protection and sound reduction
- Independent sound testing of system installations
- Fire Door Surveys
Our systems
PFCTS CF System
The PFCTS CF System is a proven and fully tested passive fire protection system for use within timber floor constructions, with full test data to meet the current regulatory requirements of Part B. It has been tested to EN 1365-2 & BS 476 - part 21 providing a minimum 1 hour fire protection for both integrity and insulation for weight loaded floor applications [...]
PFCTS Coroflor System
The PFCTS Coroflor System is an acoustic flooring system specification, used in conjunction with the PFCTS CF system to provide a reduction in airborne and impact sound levels to meet part E [...]
PFCTS CW System
The PFCTS CW System provides fire protection to stud wall partitions. It can also be used in new builds, and enhanced to meet part E also.
Evolution Fire Doors
The Evolution Fire Door sets are manufactured by our affiliated company, Evolution, who are experts in their field, and this allows us to provide a complete Fire Protection solution to any building. Using the fully tested PFCTS CF & PFCTS CW Systems, Evolution's fully tested Fire Doors, compartmentation is complete in means of escape routes within a building.


